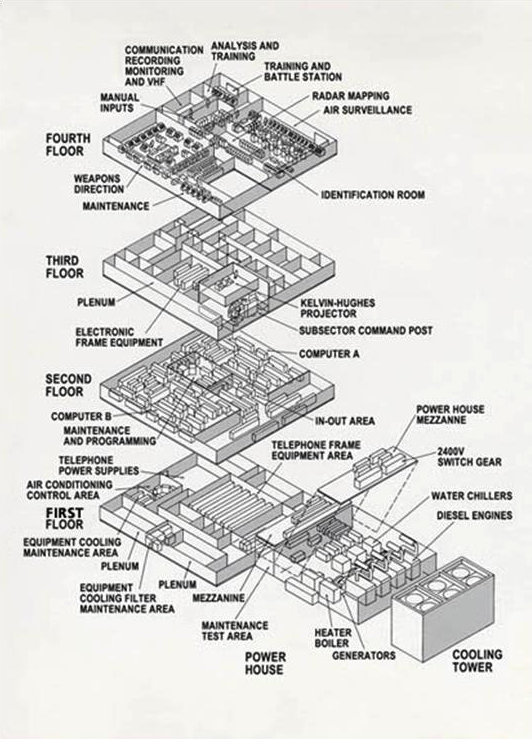
Schematic of a typical four-story SAGE direction center. The AN/FSQ-7 computers (A and B) occupy the second floor. The building had a massive HVAC system to cool the huge amount of electronics in the facility, including 49,000 vacuum tubes for computing system. The building could generate its own power.